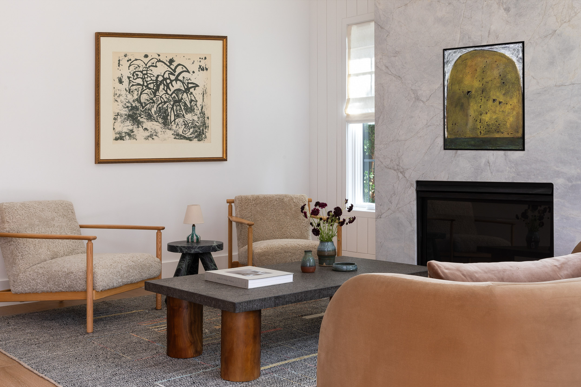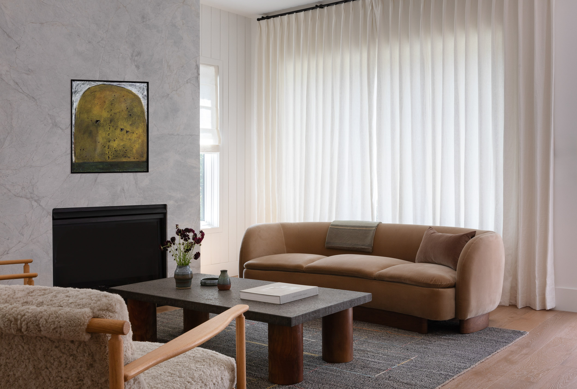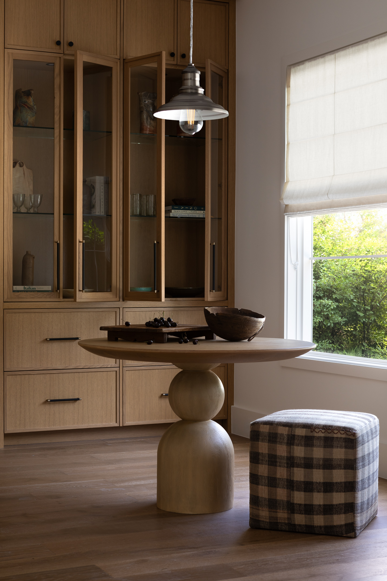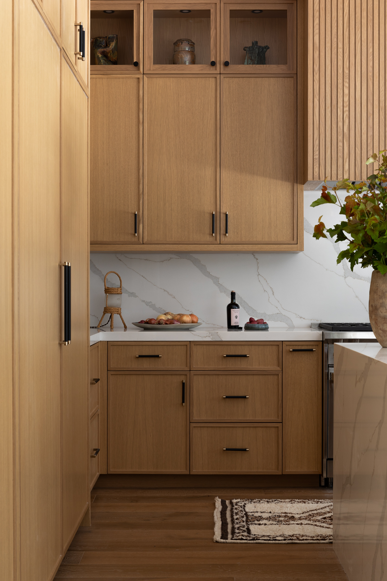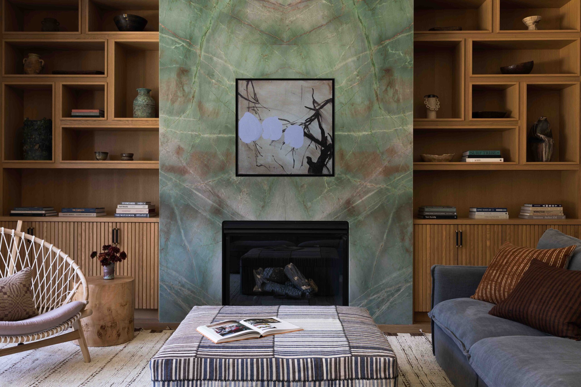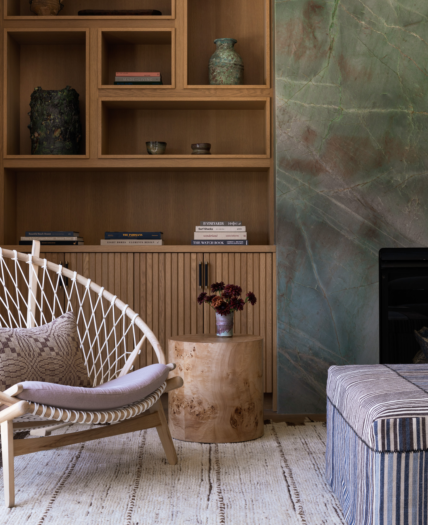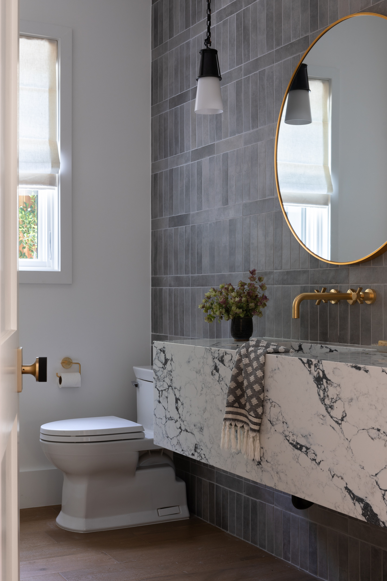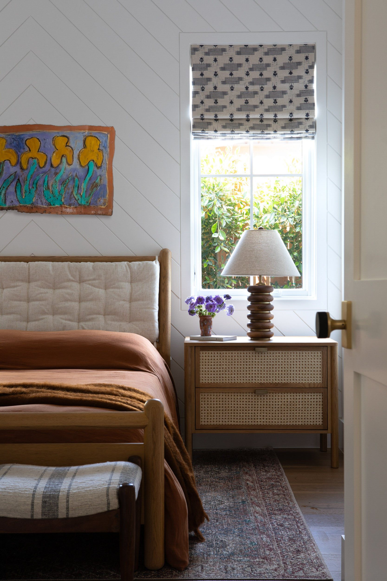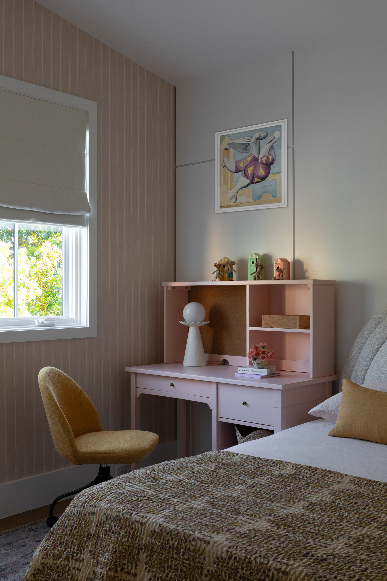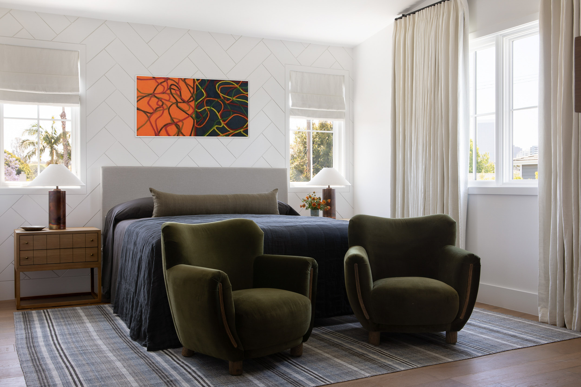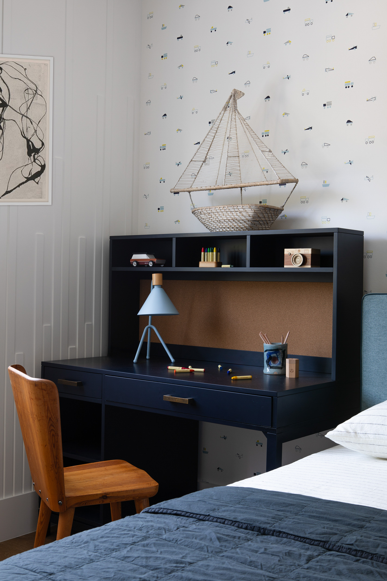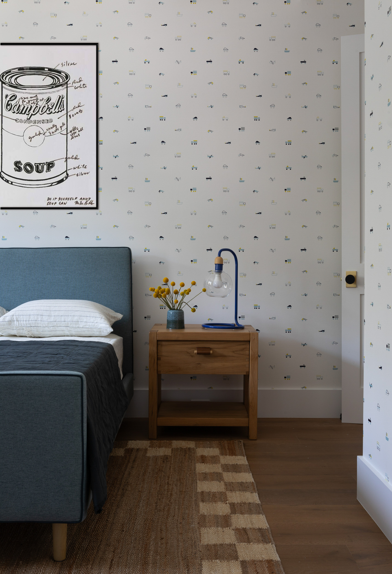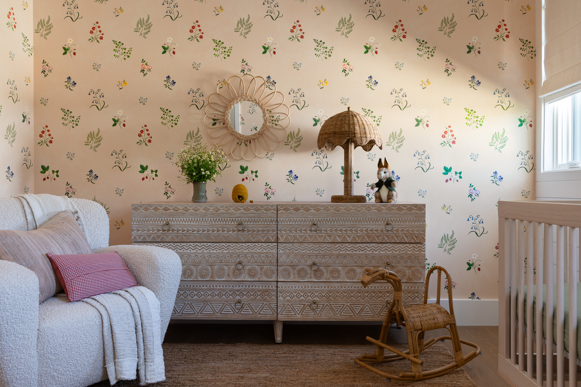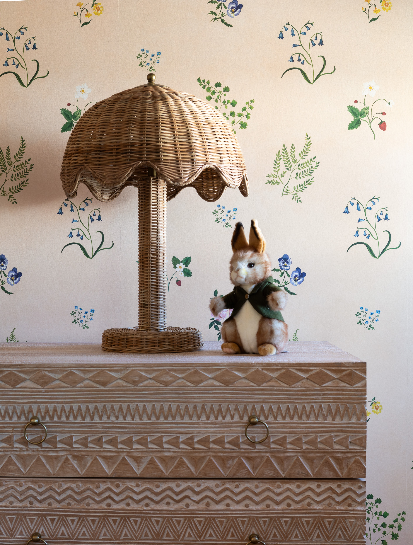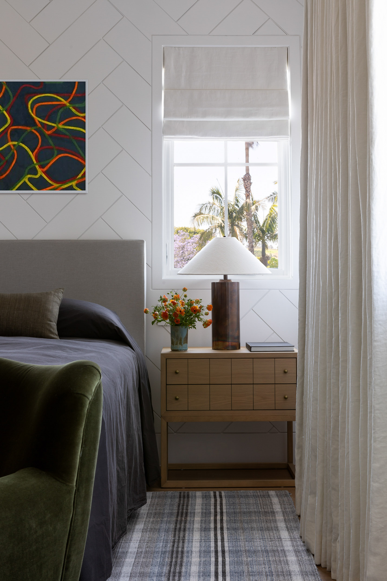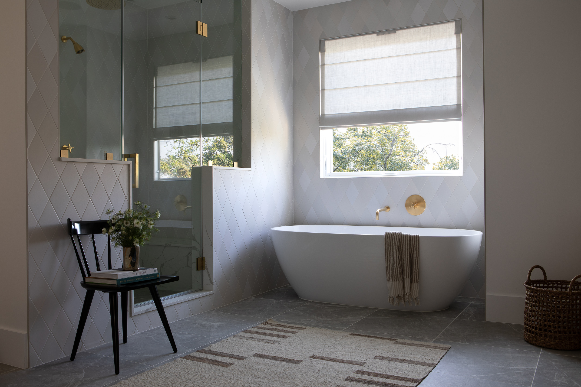Beverlywood, CA
Cresta Dr
Project Scope: Full-Home Furnishings / Rugs / Art / Window Treatments / Styling
Newly developed in 2023, this three-story farmhouse seamlessly blends its traditional exterior architecture with a mix of modern materials for the interior. As a real estate developer, this client came to us with a very clear vision of how he & his family would utilize each space — entertainment, play-spaces for the children, family zones, and personal retreats were some of the important functional criteria of this client, along with aesthetic goals for the overall interior design & furnishings.
With a great foundational build to work from, we were fortunate that the interior finishes used by the builder offered us a lot of flexibility to implement a variety of different textures, colors, materials, and form for the furniture and accents. The house had to be predominantly safe for children to run about, so an emphasis on curves, soft upholstery, and shatter-proof accessories can be seen throughout. We also used sculptural shapes in items like tables, lamps, and seating to add visual interest and still bring an element of sophistication to an otherwise soft, cozy and casual environment. Patterned wallpaper and soft pastels also added a playful touch to the nursery and kids’ bedrooms. The result is a family friendly home that both the parents and children can equally enjoy.
