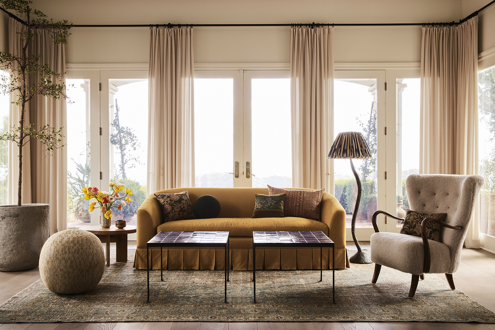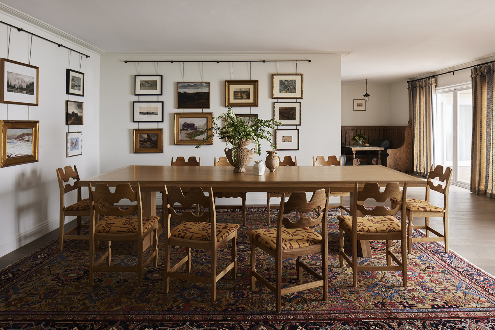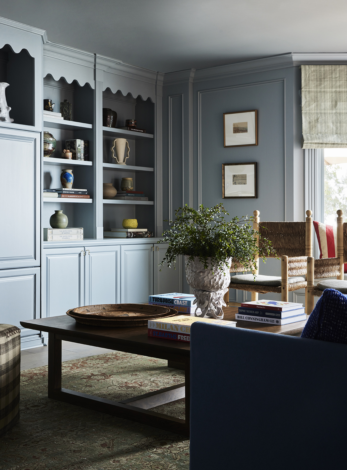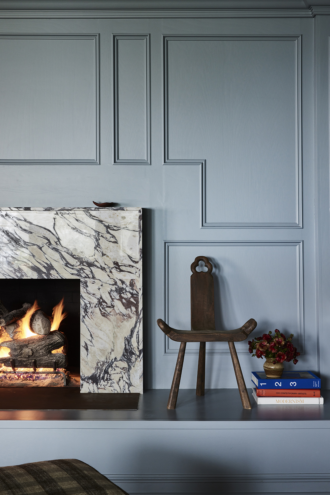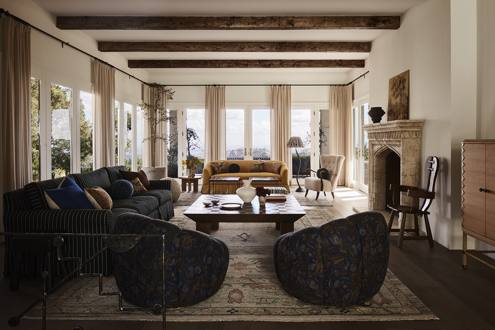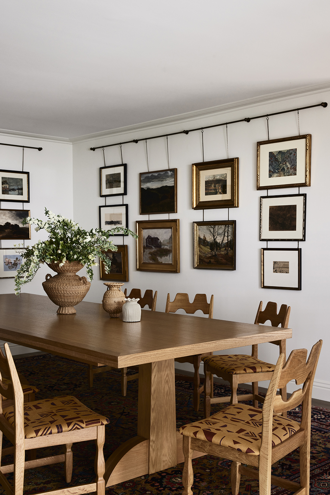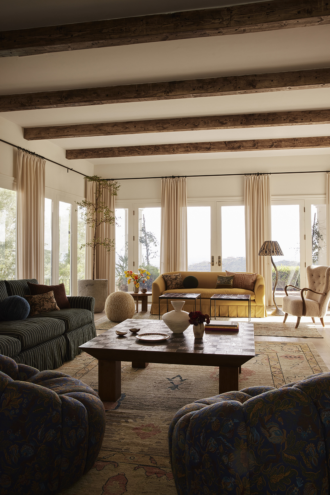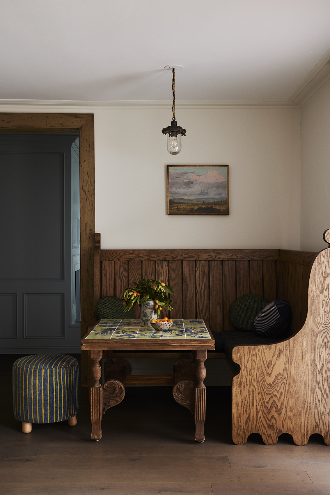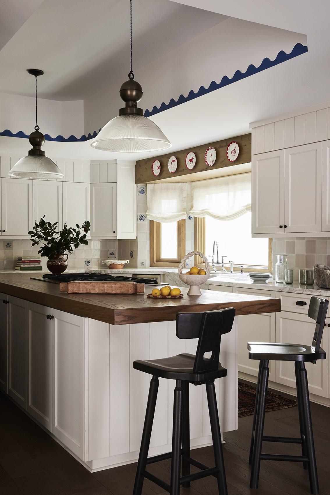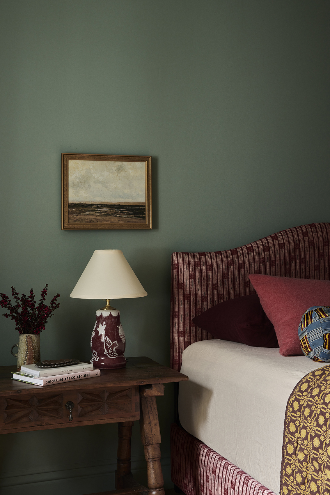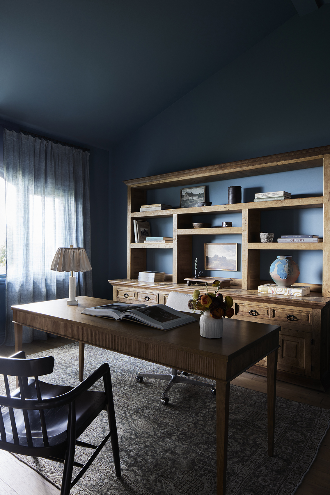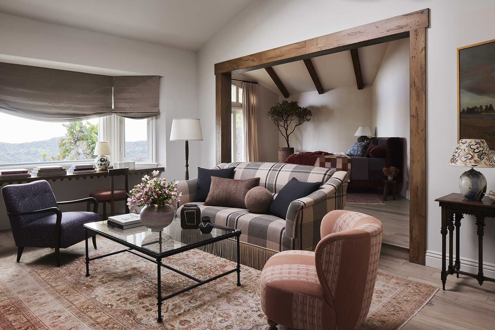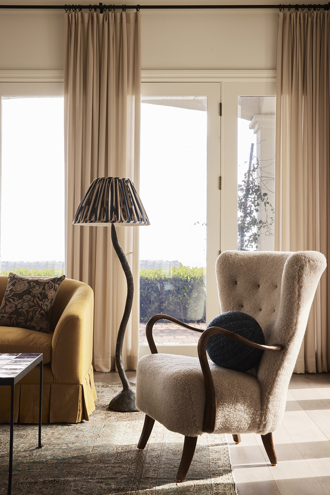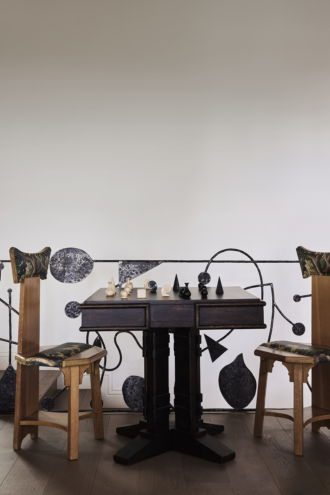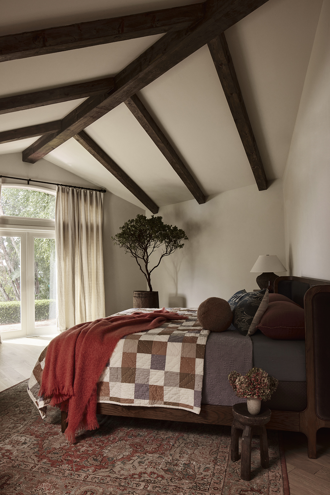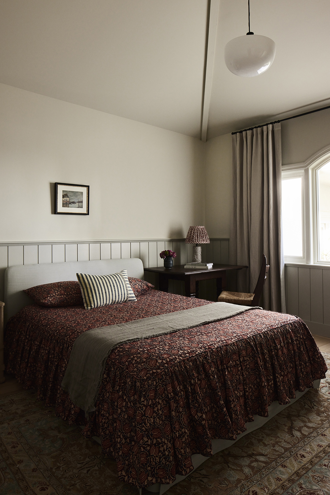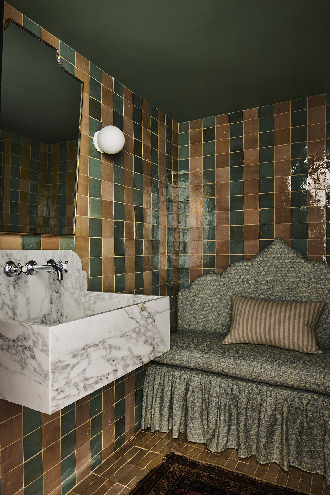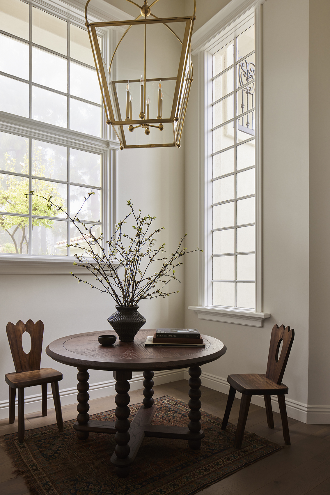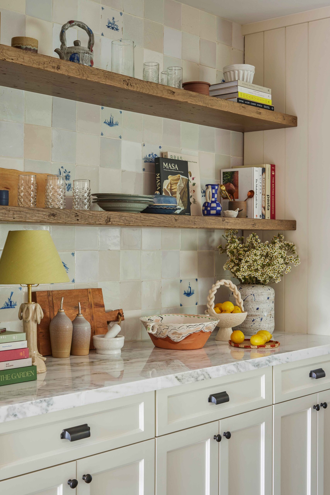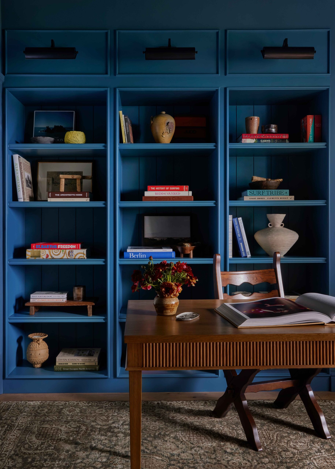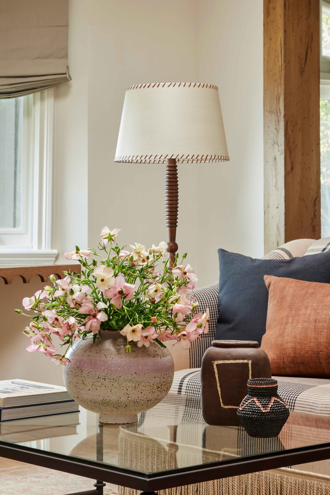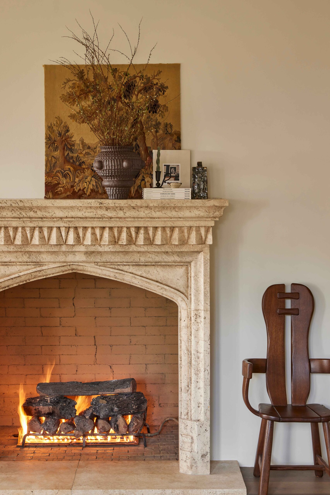La Cañada, CA
Oak Grove Ave
Project Scope: Full-Home Custom Remodel & Furnishings / Lighting / Art / Rugs / Styling
Tucked behind large oak trees and cypress columns lies this client’s hilltop estate spanning over two acres of lush gardens, a resort-style poolscape, and expansive views of West LA. A brilliant Financier with Turkish-Uyghur roots, this client and Hanna connected originally over their shared interests in the cryptocurrency space. When time came to fully remodel this house and revamp the interior design from the ground up, this client worked with us to curate and materialize a joint vision, from custom architectural details to furnishings, art, and accents.
We anchored this home’s interior concepts to a set series of anatomical shapes & lines, all of which can be seen throughout via the architecture and the furniture, inspired by iconic Turkish buildings. With a cohesive language established, we then added layers of materials, tapestries, patterns, and colors to each room, deepening the visual field and hues makeup. To complement the reclaimed wood textures we added in the remodel, we also implemented vintage seating, tables, and case goods that represent the milestone time-periods from the family’s lineage. The result is a space that’s rooted in history and embodies this family’s rich story.
