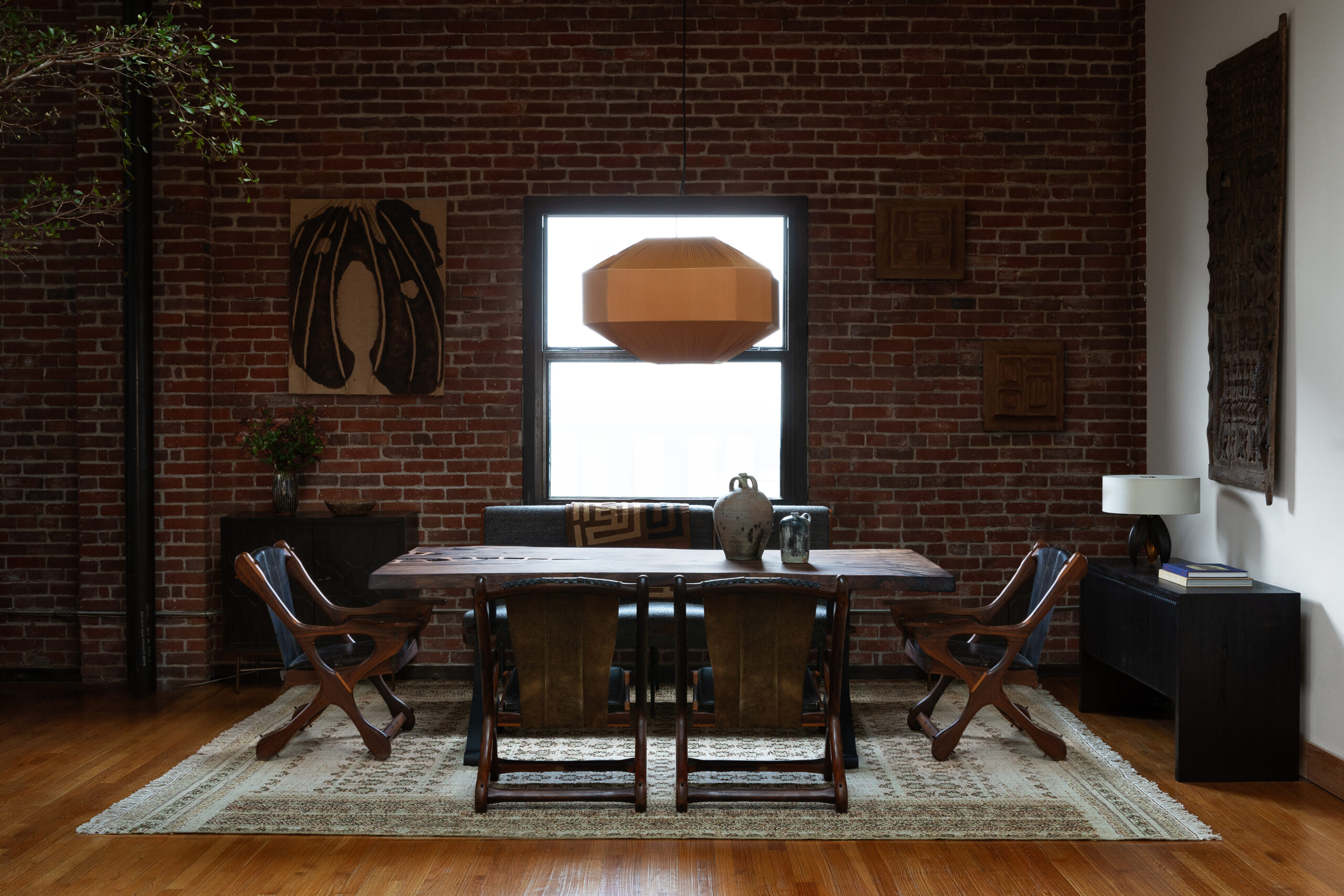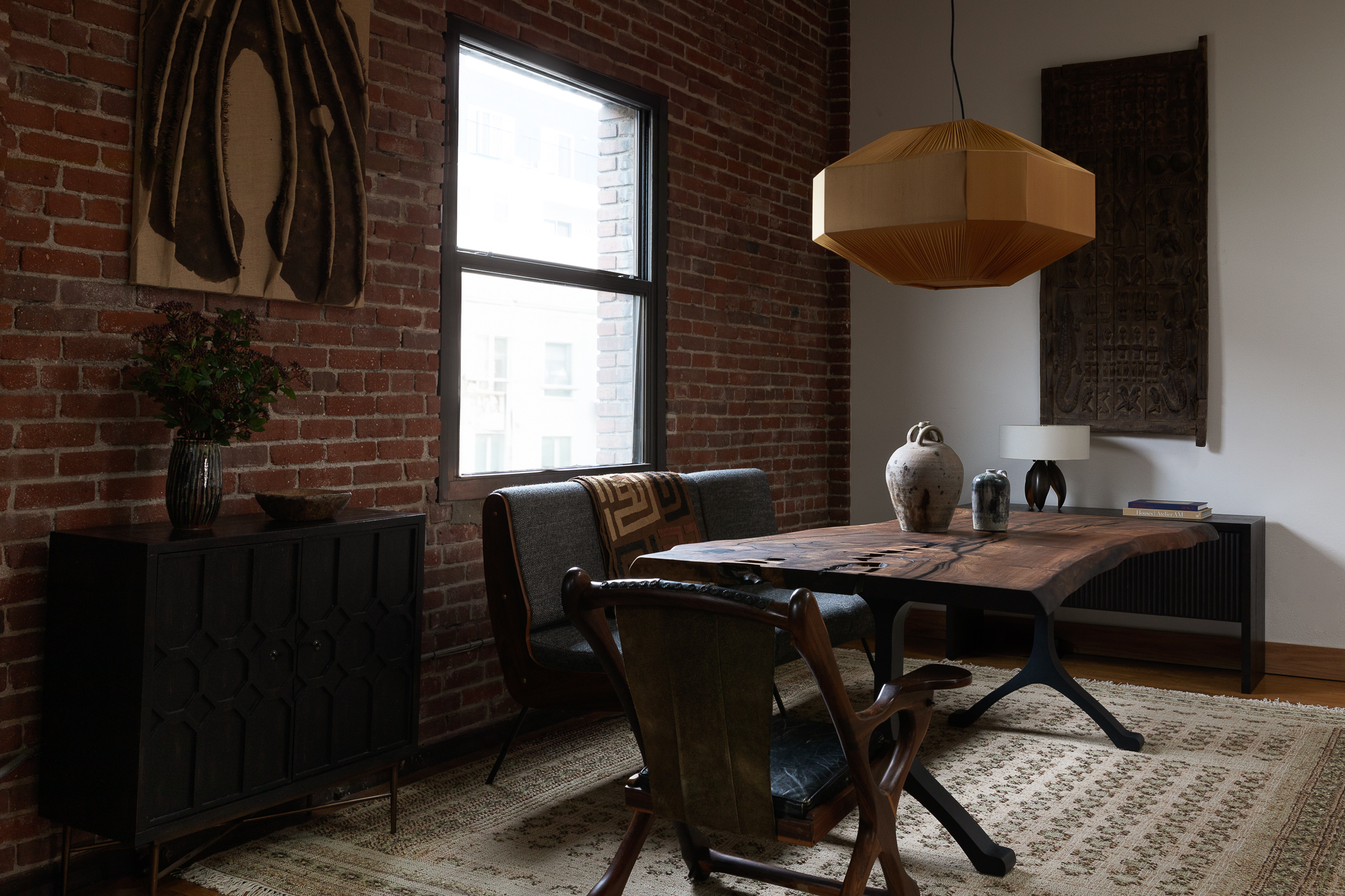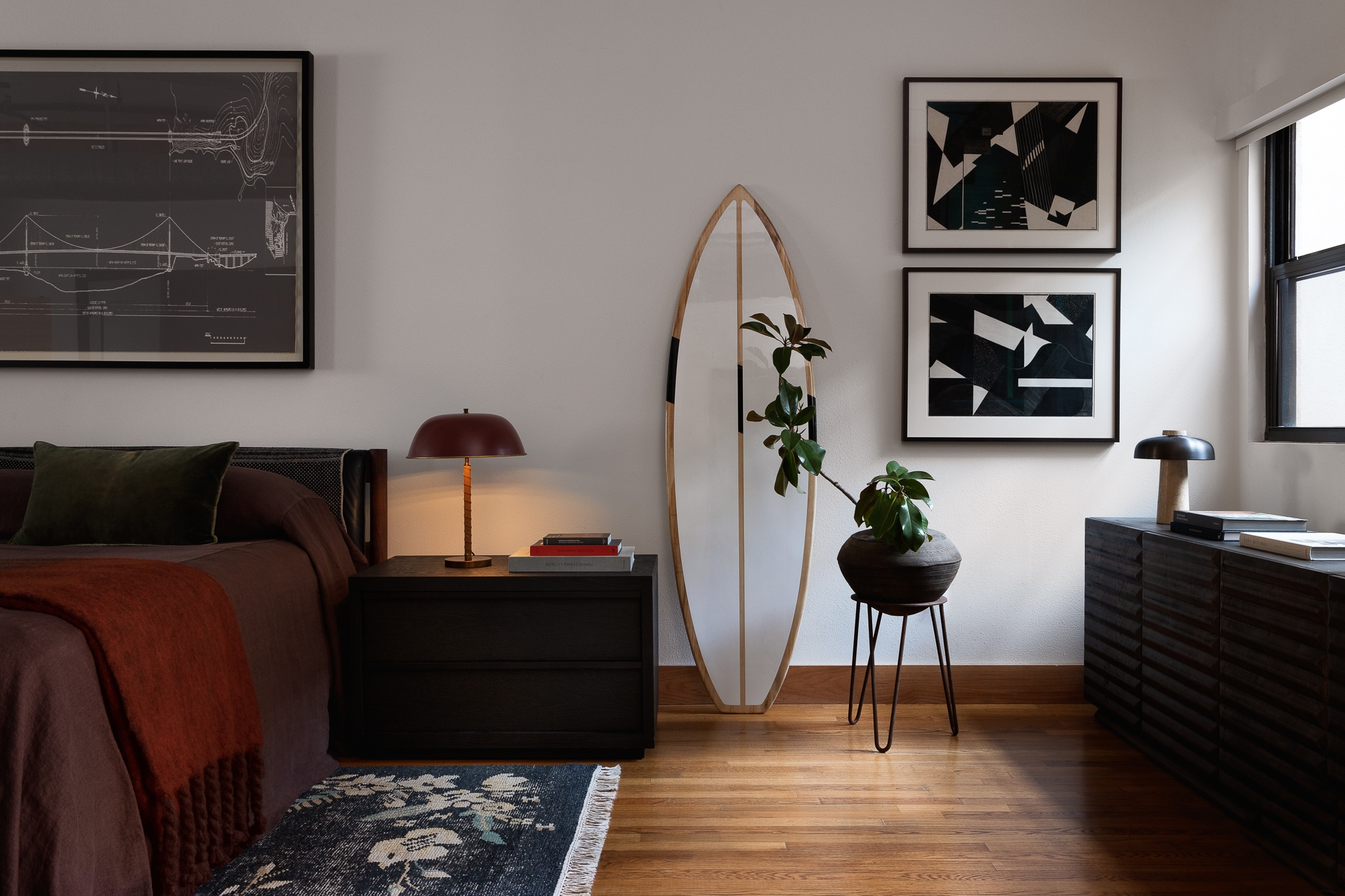Los Angeles, CA
Santa Fe Ave
Project Scope: Full-Home Furnishings / Art / Rugs / Styling / Plants
Nestled next to the iconic SCI-Arc school building is this client’s two-story industrial loft, complete with vaulted ceilings and the original red-washed bricks. A self-made entrepreneur in the fashion industry, this client quickly became good friends with both Hanna and the rest of our design team through many shared interests and perspectives. As such, it was a seamless, breezy process to help this client make a home out of this empty shell.
Since the architecture already leans industrial and masculine, our role was to soften the edges and still bring forth a sense of lived-in, casual comfort to the interiors. Since custom art and cultural references were of sentimental importance to this client, we centered our design approach around objects, prints, sculptures, and fixtures that together create a conversation about his many loves. We worked with our art gallerist to curate a selection of vintage posters and commissioned pieces from local artists that tied in not only where this client is from, but the places he has been. In the furnishings, we mainly implemented dark & vibrant tones along with earthy materials and tall sculptural plants to highlight the scale of the loft’s height. Lastly as a finishing touch, we were fortunate to find a rare Don Shoemaker Cocobolo chair that set the scene for the dining room, along with handmade pottery from Turkey, stone carvings from Indonesia, and tapestries from Spain.




